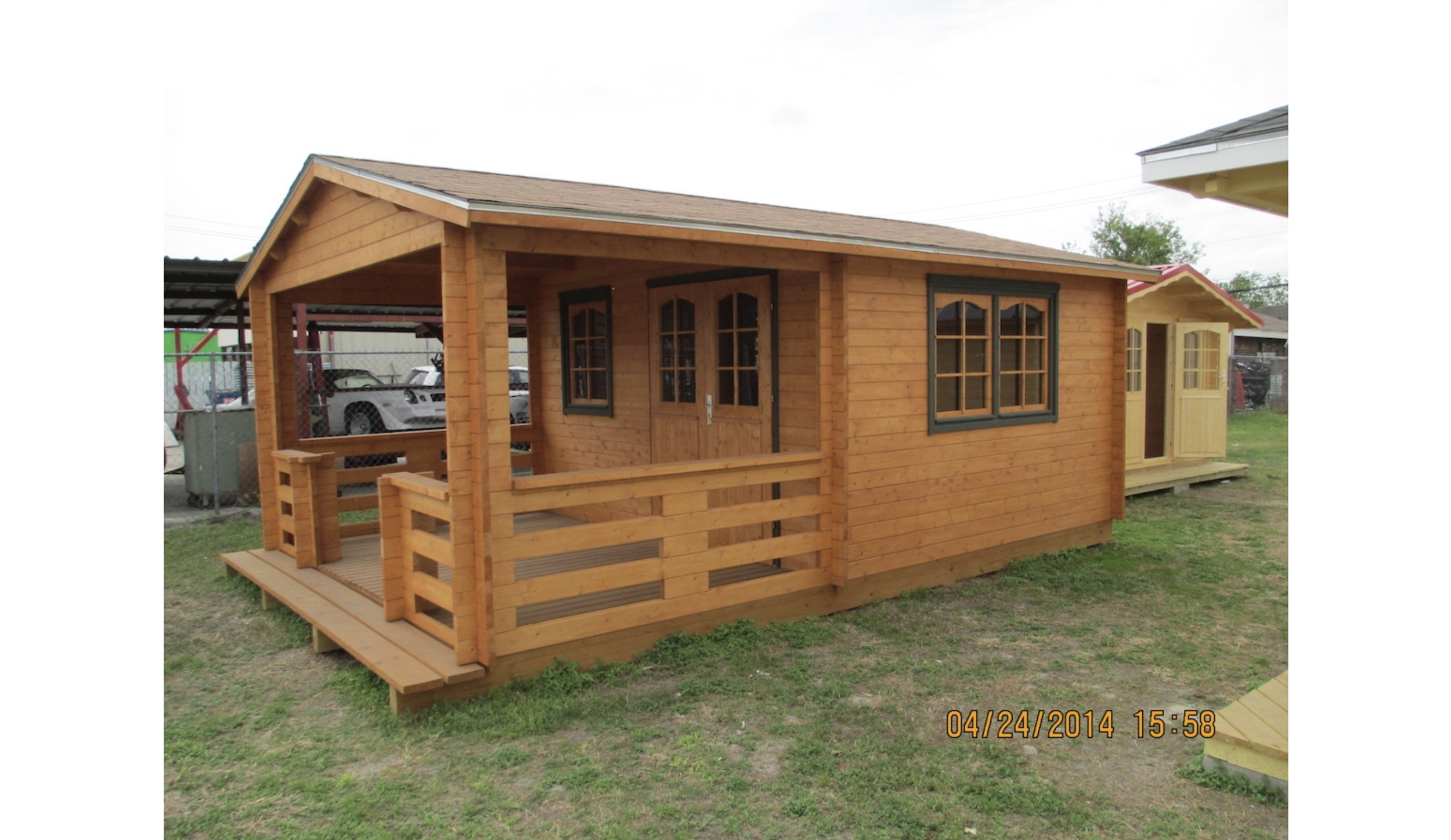IN-HOUSE STRUCTURAL ENGINEERING
1-5/8″ (40mm) thick pre-cut interlocking wall logs
treated floor beams
3/4″ T&G flooring with base trim
3 pre assembled gable ends
trims for interior & exterior of door & windows
decorative double wide wood door c/w hardware & keys
removable wood grills for door & windows
1 single wide wood window
1 double wide wood window
deck railings & posts
treated deck floor boards
roof beams
3/4″ T&G roof boards
fascia boards
wooden storm straps




















